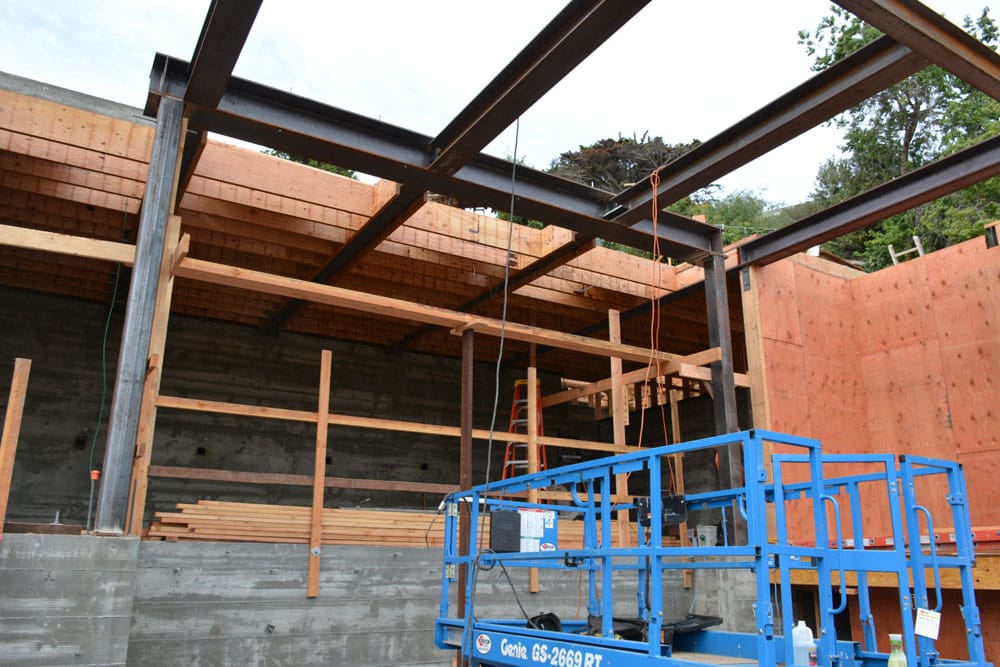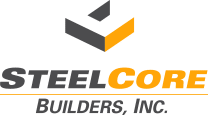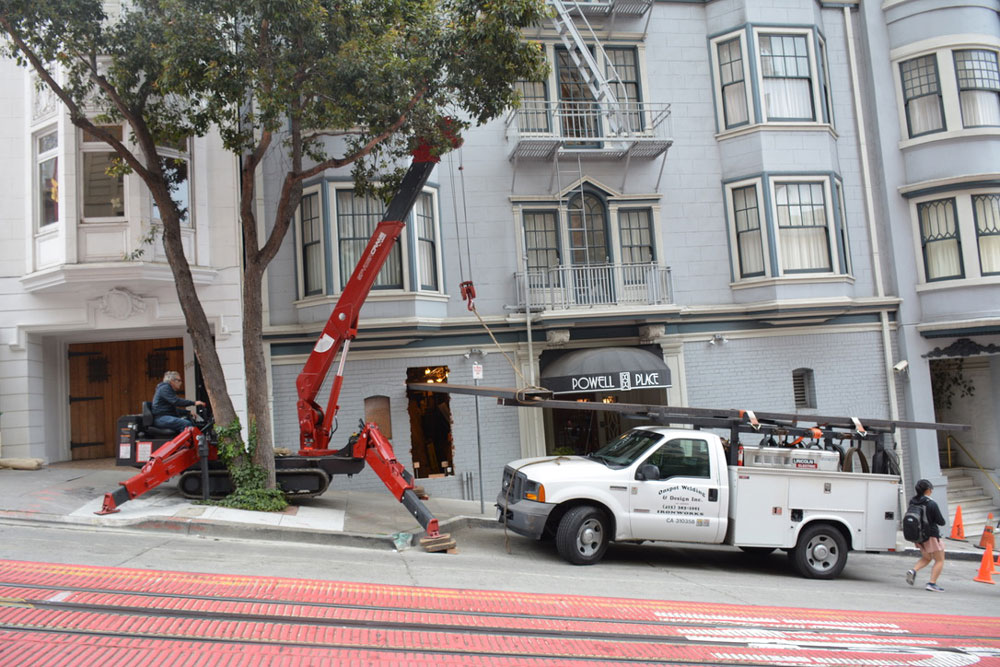
04
Structural Framing
Today, the modern architectural designs often involve the removal of bearing walls in order to expand and incorporate rooms. The removal of bearing walls typically necessitate the reconfiguration of structural members of the building.

The Process of Structural Framing
- Structural strengthening
- Reconstruction of wood and steel framing
- Seismic Retrofit
- Installation of Moment Frames, Mechanical Anchors and Hold-downs
- Relocation of load bearing framing members
“As an architect, I worked with Steelcore over several years to upgrade the foundations and then renovate the garden level apartment of my mother’s 1890’s Victorian in San Francisco. Steelcore is wonderful to work with and I can’t recommend them enough. They handled everything on our project from the heavy duty structural work to repairing the Victorian plaster medallions and everything in between. Perhaps the best thing about Steelcore is their can-do attitude, whether they are getting the permits, scheduling the inspections, wrangling the engineer and subcontractors, or working around delays in the arrival of the windows or cabinets, they meet every challenge with a smile and the confidence of years of experience that it will work out … and it does!”

