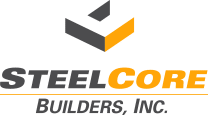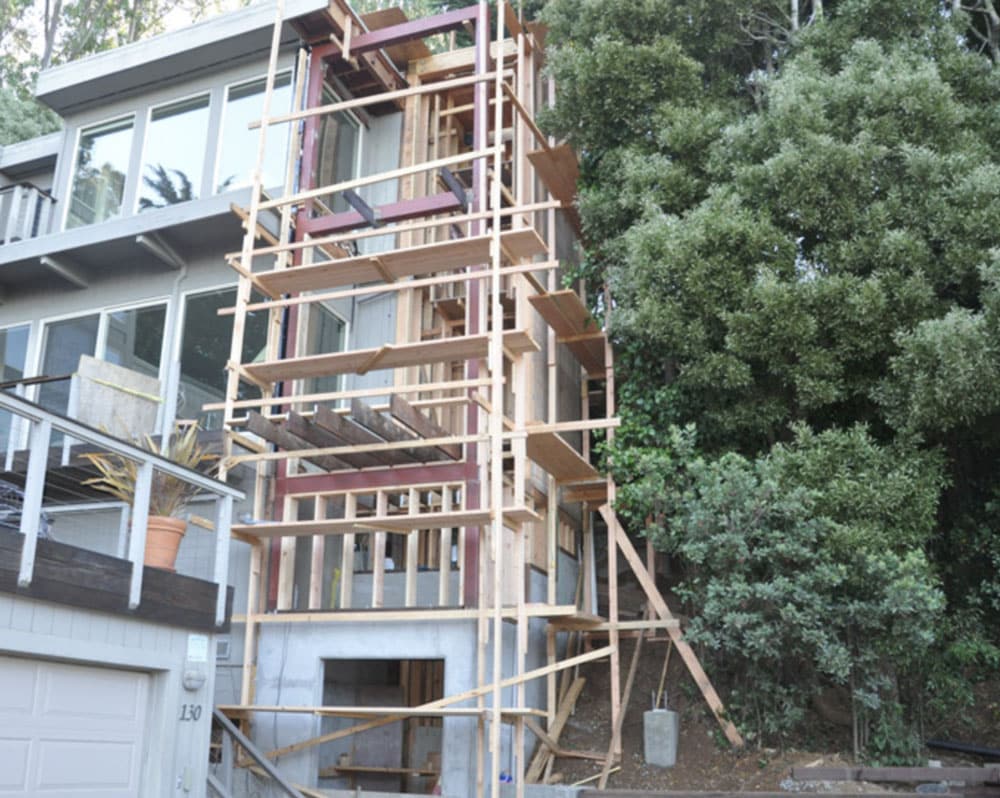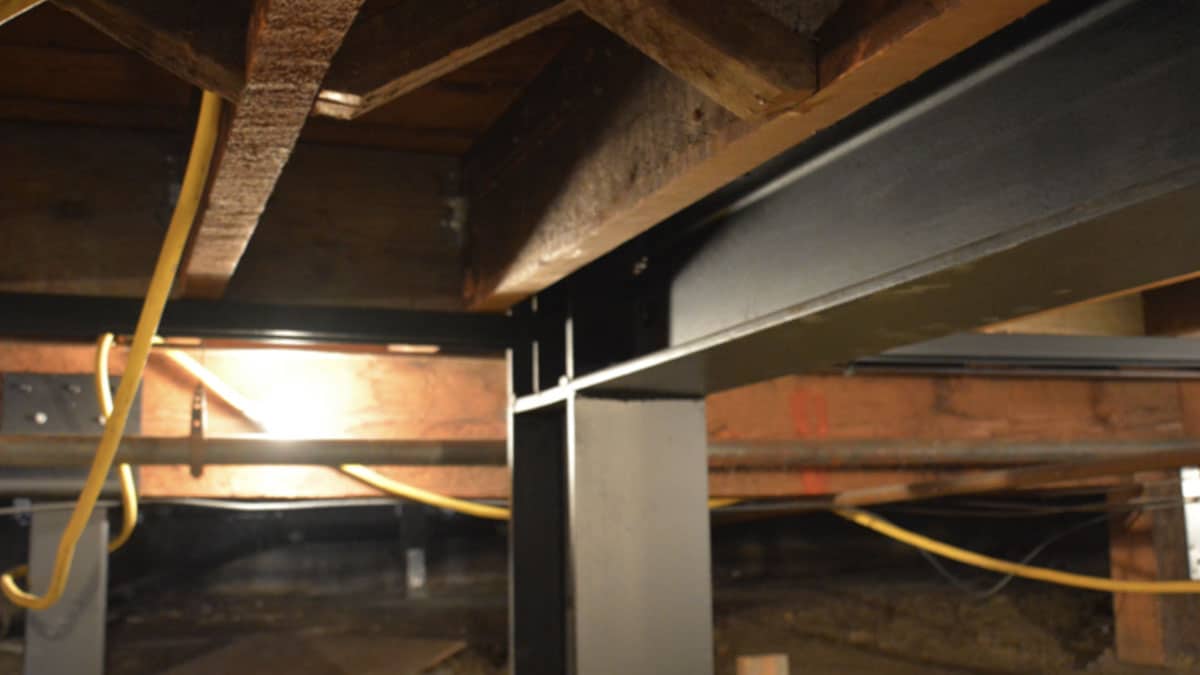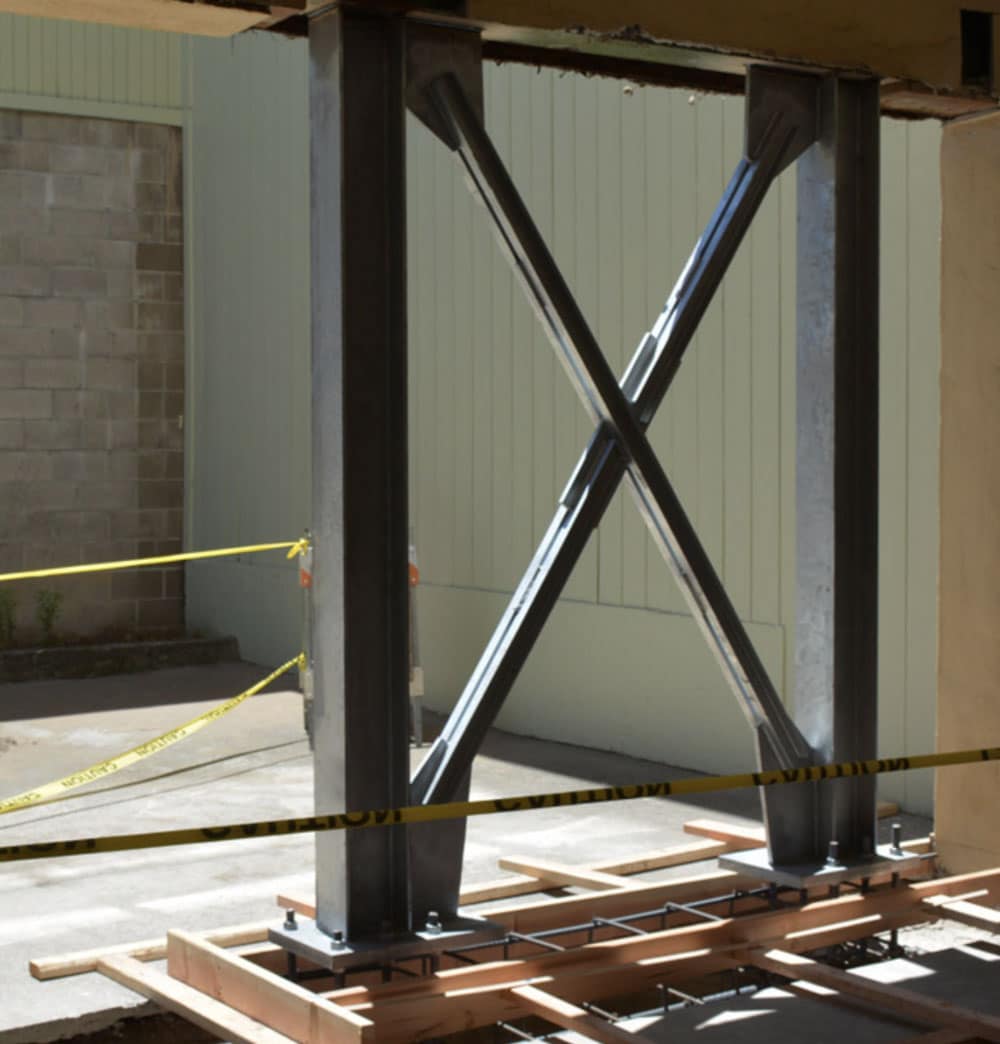Earthquake Retrofit
The earthquake retrofit of a wood frame buildings, also known as seismic upgrade or Soft Story Retrofit, involves the following:
1.
The construction of Rigid Resisting structures that are strong enough to withstand the seismic forces and connecting the building to these structures. This could range from the construction of Shear Walls, which are plywood walls to the installation of steel moment frames, which are steel frames with all joints welded or bolted together and mounted on a strong concrete grade beam, which is a continuous foundation. These Resisting structures help protect the building from collapsing sideways during an earthquake.
2.
Mechanically connecting the building to the foundation. This would include bolting the mudsills to the foundation as well as embedding all thread bolts into the foundation and connecting them to the framing by anchor called Hold Down. This process ensures that in the event of an earthquake, the building is not going to separate (“jump off”) from the foundation.
3.
The other major operation that takes place in Earthquake Retrofit is the installation of steel connectors that securely connect wood frame joints that don’t have proper positive contact. These connectors ensure that in the event of an earthquake the joints do not separate from each other causing the collapse of the building.
SteelCore Builders has completed over 200 Earthquake Retrofit projects on San Francisco apartment buildings in addition to numerous single family residential buildings. For more information, please contact us at info@steelcorebuilders.com or (415) 331-0525.



