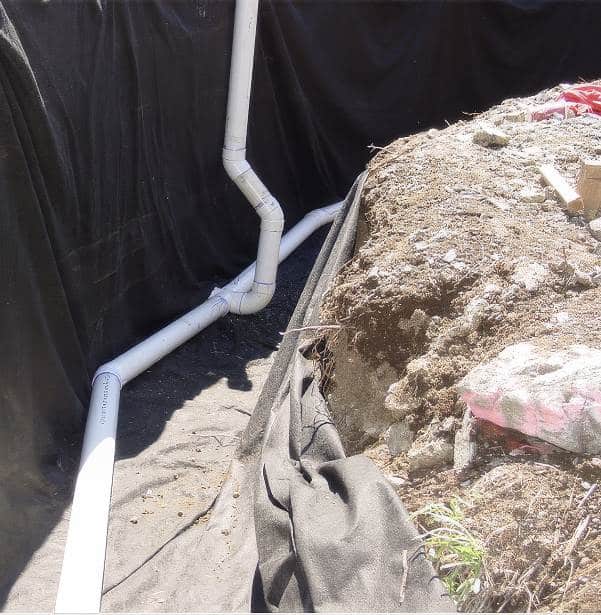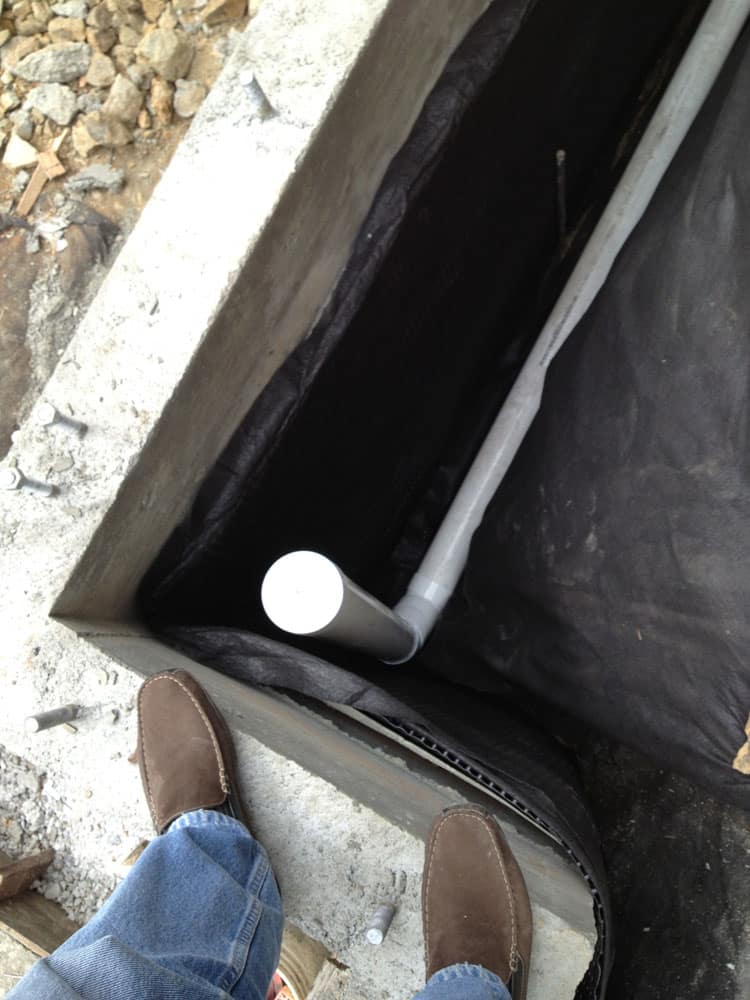Drainage and Basement Leaks
Over the years, we have had many calls to fix water leaks in old basements, garages, and below grade living spaces. The San Francisco Bay Area has a vast collection of houses built in the 1930’s to the 1960’s with insufficient drainage facilities. Those systems have gradually failed, causing leaks and are in need of upgrade.
Historic Drainage Systems
Over the years, the silt fills the voids in the gravel and the tar cracks opening the way for water to infiltrate through the masonry walls. The methods used for the remedy of an existing leak may differ from the systems used for a new construction due to the limitations of access.
The first step in devising the repair is to locate the precise location of the water infiltration. At times when the existing drainage and waterproofing systems are totally insufficient, there is more than one source of water entry. The best approach to the repair is the installation of a modern drainage system to divert the water away from the structure.
If the interior floor grade is below the exterior grade, then it is not possible to drain the water to the exterior by gravity and it becomes necessary to install a catch basin and a sump pump to discharge the water to the exterior.
There may also be cracks in the concrete slab and or the perimeter retaining walls, where the water finds a way through into the space that is to be kept dry. This indicates that there is no functioning waterproofing membrane behind the walls or under the slab. Typically patching the cracks from the interior are not long lasting and are unsatisfactory. If the reconstruction of the retaining walls and the slab are not practical, the best approach is the installation of a membrane on the interior of the retaining walls and on top of the slab and casting a 4” concrete wall and slab to cover the membrane.
We suggest that a professional waterproofing installer and a licensed structural engineer to be consulted before undertaking these repairs. We at SteelCore Builders have the expertise and engineering knowledge to handle drainage issues and leaks.


