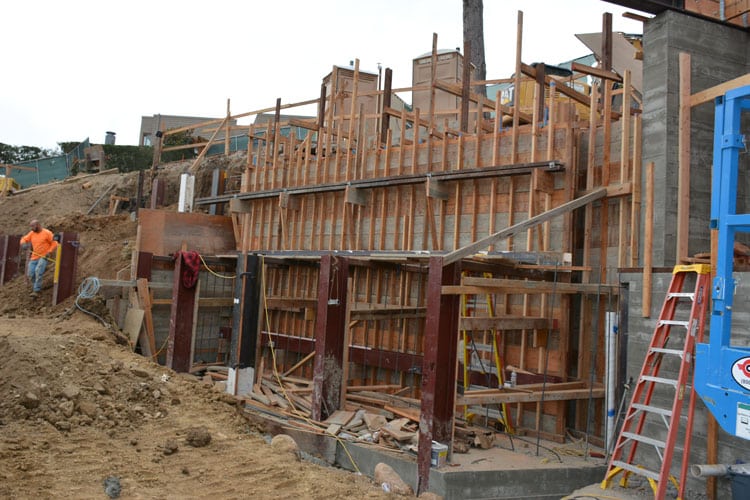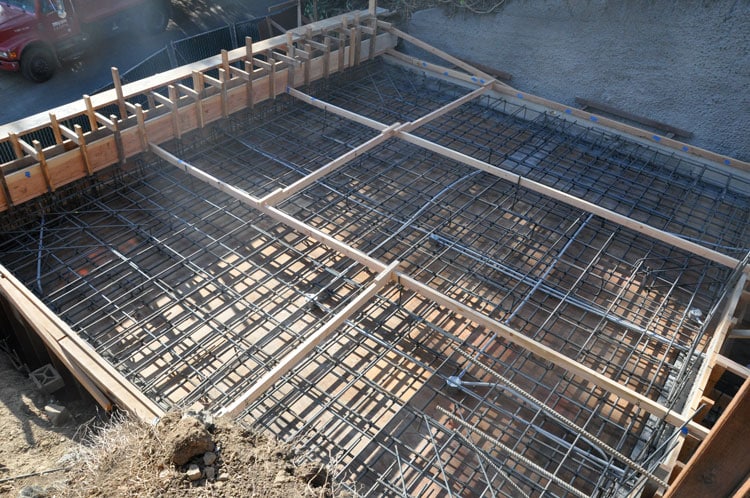Concrete Foundations and Retaining Walls
Retaining walls are rigid structures, typically engineered to retain a cut in excavated ground. The right retaining wall design depends on the criteria of the site, soil composition, the height of the wall and the structural engineer’s approach to solving the problem at hand.
Concrete retaining walls are capable of being designed to be much stronger than wood and steel and are typically composed of a footing and a stem wall. Wood and steel retaining walls are usually used in areas where the wall is not being designed as a waterproof structure.
An alternative method of concrete placement is spraying high strength concrete through a high pressure hose into place around the rebar and forming it by hand tools – shotcrete application. This operation requires high skill and years of experience. The skilled operators can consolidate the concrete through the nozzle well enough so that the concrete can obtain as much strength as it would by getting consolidated in formwork.
We at SteelCore Builders have expert engineers to handle the construction and repairs of concrete foundations and retaining wall.


